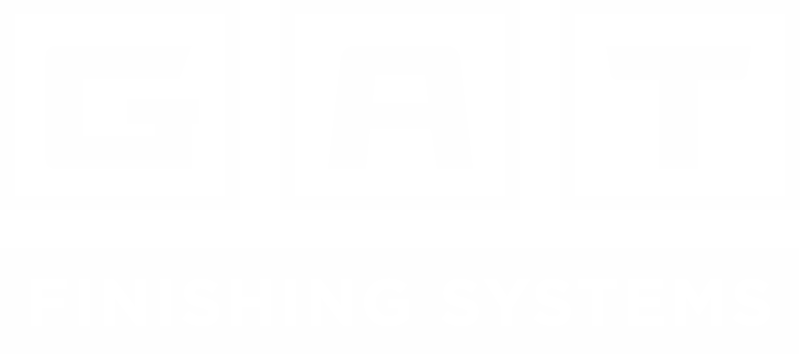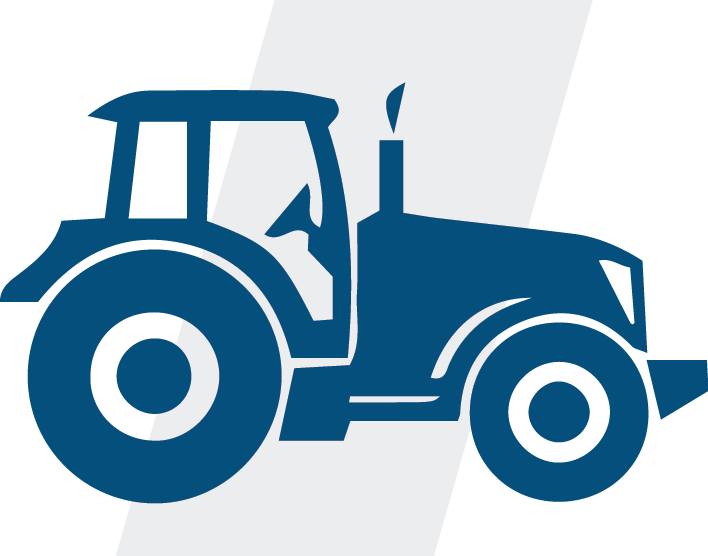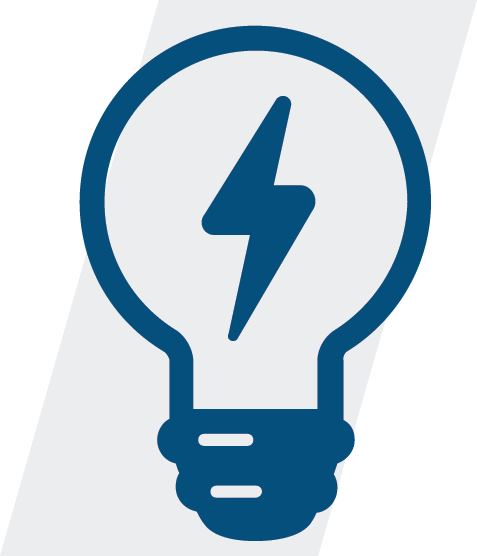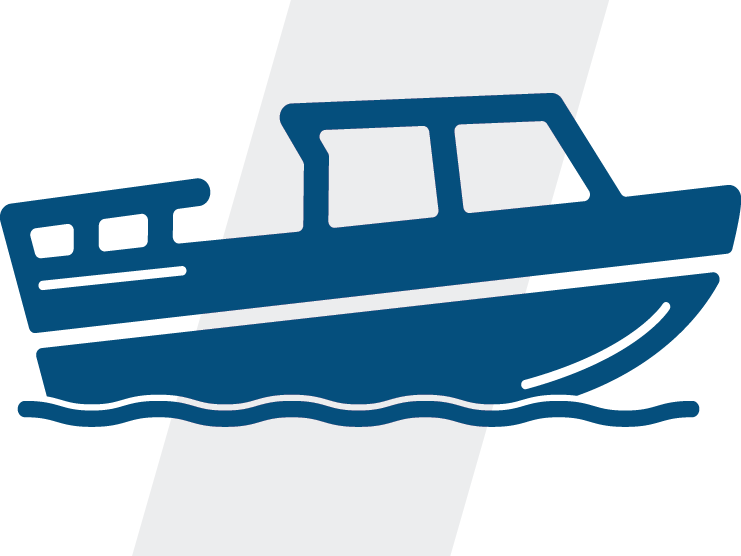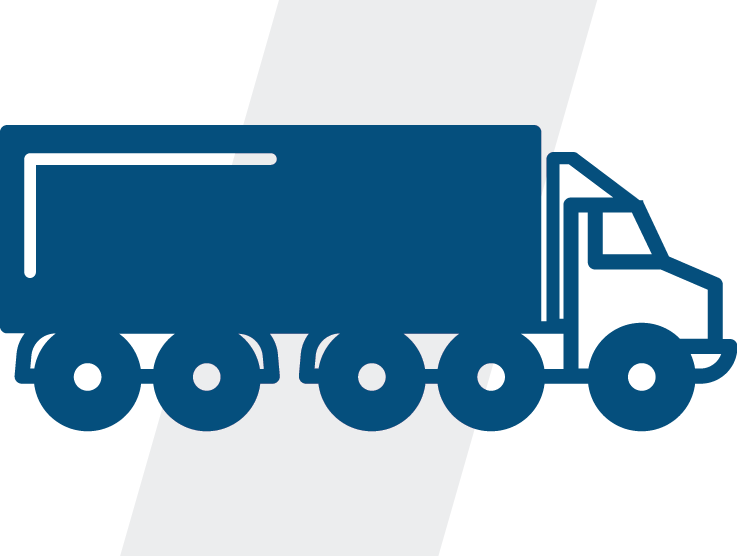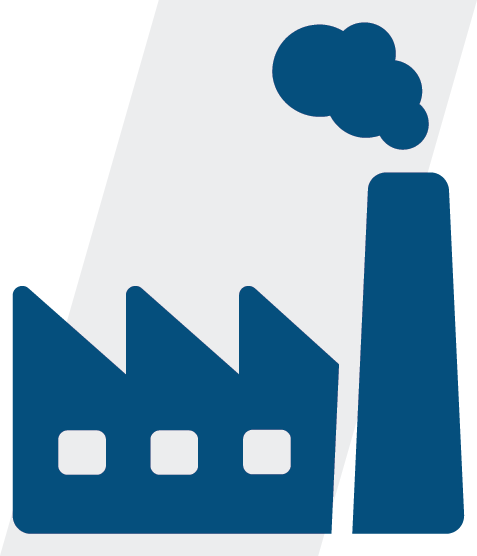GAT’s Approach to Custom Finishing Systems
At GAT we know the OEM process demands a more personalized touch to help your product reach market. When we create a custom finishing system, we start with your location’s installation parameters and your product’s unique characteristics. We believe one size does not fit all.
We combine our 120 years of custom finishing system design and installation services to create a system as distinct as your company and product. We can integrate other equipment into your system layout and work with other contractors to ensure your final system is a seamless operation.
Ask GAT to Create Your Next Custom Finishing System
There are five simple steps in creating your next custom finishing system with GAT. Each of these steps is designed for our GAT team to learn from you, understand your system requirements and purpose, and give you the best possible system to meet your production needs.
We ask you to share with us your initial ideas and needs regarding your next custom finishing system:
Key Components
What key components are required in the new custom finishing system? Examples include: width, height, line speed, product throughput requirement etc.
Problem Solving
What features would a new system need to have to help your business? Understanding your goals will give our GAT team a target to aim for as we design your system.
On Budget. On Time.
What is your budget and timeline? We want to respect your budget and proposed timeline to the best of our abilities. Our direct engineering setup can provide a faster response time than most in developing specs for your review.
Our GAT team creates a Custom Engineered Blueprint as part of a collaborative effort based on your initial consultation. This saves you time and energy with our in-house engineering. We use proven methods and system calculators to give us true budget numbers for you to review. Our approach relies on accuracy and efficiency to give you the right projections within a matter of days.
What good is a plan if you don’t know if it will work? This is why we include a site visit to ensure your system drawing logistics are viable. In certain situations our clients provide AutoCAD drawings on newly constructed spaces. This allows our team to focus on designing and building your new system without spending extra time traveling to your location. While we cannot offer a site visit to every prospective initial client, we do provide this unique experience as the project proceeds.
Once you approve the system build proposal, then we start our scheduled process for engineering and production of your new system. We map out the specific timeline your project will follow with date-stamped checkpoints to ensure an on-target, on-budget experience.
We take our turnkey finishing systems and customize them to fit your exact system needs. This allows our GAT team to oversee in-house engineering and implement a majority of scheduling and installation requirements. Project timelines can range between one and three months or longer depending on the size and scope of your project. We have the necessary rigging and loading equipment to place your system on trucks for transport to your location. We can also design a system for your in-house crew to install with or without supervision from GAT.
We help your finishing systems stay fully operational.

